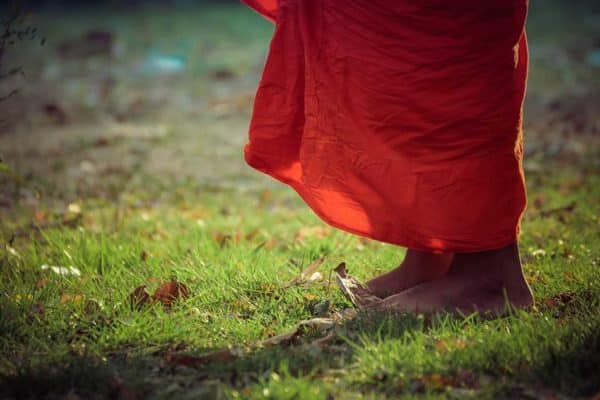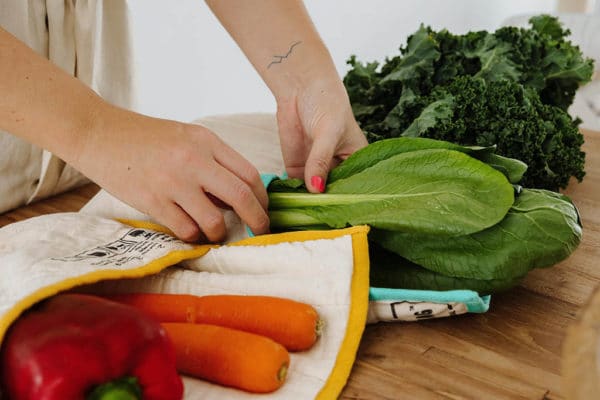Pop the champagne; we bought a house!
After many years of moving with the army and living in rentals, Dave and I have found our forever home here on the Gold Coast.
We’ve lived here for six years and know this is where we want to spend the rest of our lives. So now we’re ready to create our dream sustainable home!
Over the last eight years, you’ve followed along as I shared tips on sustainable living, food waste, ethical fashion, and everything in between. Now I’ll be bringing you on the journey as we renovate our home, which I have called The Green House.
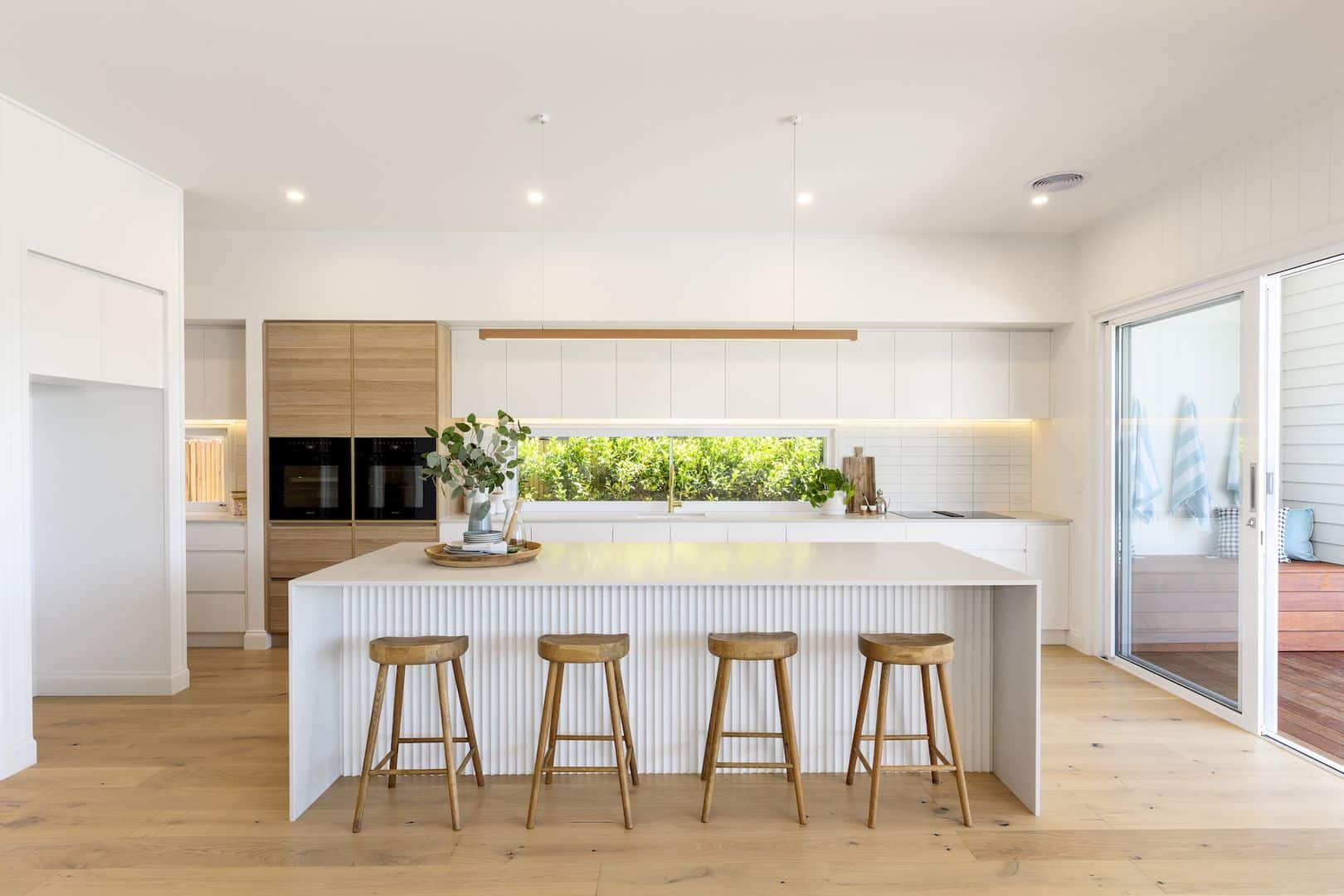
Where to start?
We pick up the keys in just over a month and currently looking at builders to find the right fit for the renovation. We obviously want to work with a builder who produces beautiful work but is also on the same page as us when it comes to sourcing sustainably where we can.
We’re currently pouring over issues of Renew and Sanctuary magazines to learn more about sustainable design, find suppliers, and get a handle on what we’re about to undertake. We’re also watching these videos with experts in sustainable building.
We have lots of ideas and a long wish list of sustainable features, but many of them depend on budget and availability.
The main focus is creating a home that’s functional, knowing what we need and making a space that’s just enough for us. We have very clear ideas of how we currently use our home and plan to use the new home. So every room will be designed with a purpose with no space wasted.
The stages
We won’t be renovating the whole house or landscaping all at once.
The plan is to tackle it in stages, with stage one before we move in and the rest to follow over time. We’ll do the compost setup and veggie gardens ourselves while the stage one renovation is happening.
If you are new here, Dave and I are child-free by choice. We don’t need the extra bedrooms or living spaces the house currently has, so the plan is to create a functional space that we can live, entertain, and work in. This includes a home gym we use daily, an office for Dave, and my office slash dream home library.
The Swedish philosophy of Lagom – just enough – is how we live our lives and how we’ll appraoch the renovation.
The bathrooms, laundry and main bedroom were only recently renovated, so we’ll be leaving those alone.
The Renovation Stages:
- Front of the house – Kitchen, loungeroom, and creating a space for the home gym
- Two home offices and a library
- Entertaining area and landscaping – creating a native haven for wildlife
- Main bedroom extension and ensuite
Some of the design inpso below. We’re going for that bright, airy modern coastal feeling. It’s a classic style that won’t date quickly and suits the Gold Coast and our lifestyle. I’ve also created a couple of Pinterest boards so you can check out what we’re envisioning for the house and garden.
Images: Left Young Villas Canngu. Right Kalka
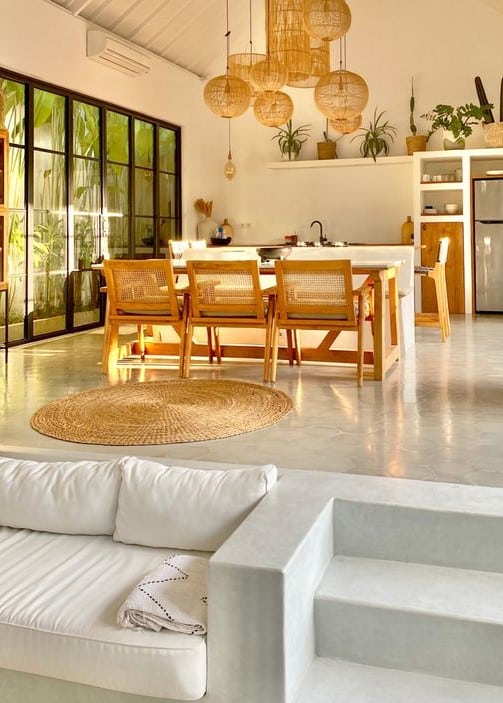
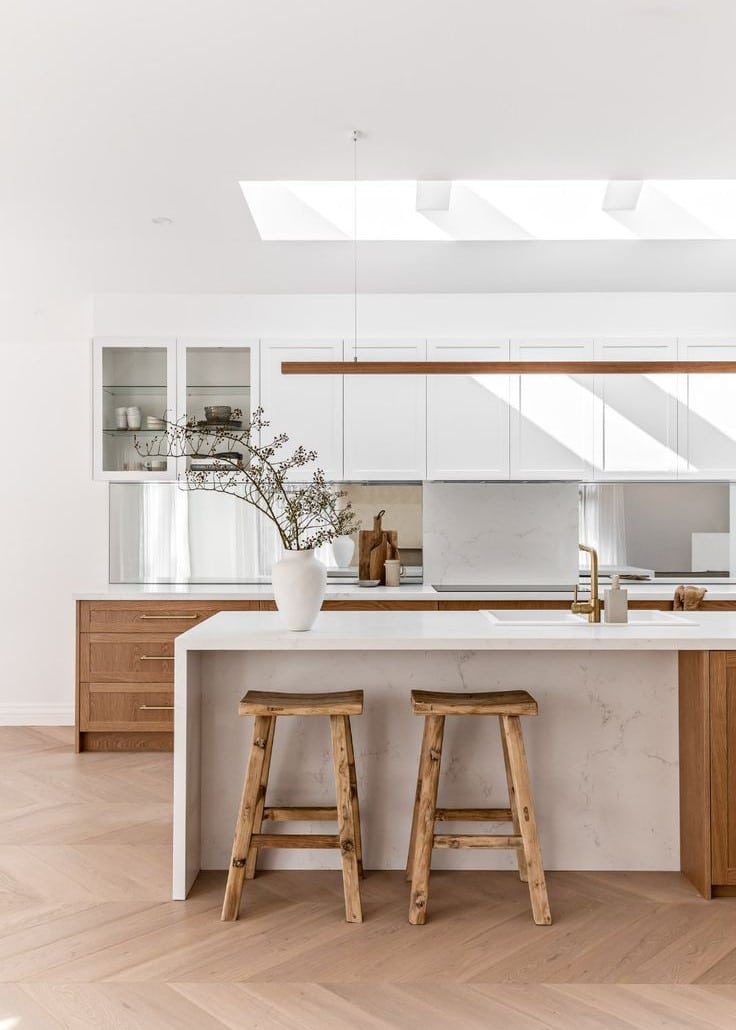
Some other existing features
- Orientation, the backyard and main living areas are North facing which is great for passive design
- The house already has solar, but only 6kW, which is small for the size of the house with a pool, so we’ll likely need to add more.
- There’s a 5000-litre water tank – we will most likely need another one.
- The second toilet has a built-in sink like this one – fresh water comes out of the tap to wash your hands, and it’s then recycled to use in the next flush. A random find but very clever, and we’ll be keeping it!
The sustainable house wish list
A key part of creating a sustainable home is energy efficiency – around 40% of the average Australian household’s energy use and greenhouse gas emissions come from heating or cooling. So that is the priority, with things like using sustainable suppliers or recycled materials lower on the wish list depending on budget and availability.
Most of all, we want a home that works with the natural environment and connects us with the outside no matter what part of the house you’re in.
As we progress, I’ll go into detail for every stage and share our research, suppliers, materials etc., even if we don’t end up using them. Just to create a resource that anyone can use to help with their sustainable renovation or build.
The Wish List:
- Passive design – focusing on insulation and airtightness
- Window and door placement to capture natural light, airflow and cross ventilation to regulate temperatures
- Double glazing on the windows
- No VOC (volatile organic compounds) paints
- Limewash paints for feature walls
- Recycled materials where possible
- Sourcing from sustainable suppliers where possible
- Second-hand furniture and fixtures
- Energy-efficient kitchen appliances
- Heat pump hot water system
- Additional solar panels and storage
- Additional water tanks to service toilets, pool and garden
- Native garden focusing on drought-tolerant plants and flowers to encourage pollinators
- Veggie gardens
- Composts
- Native Blue Banded Bee nest
You’ll be able to find all The Green House content here, and I’ll share updates on Instagram and Facebook as well. Excited to share the next stage!

